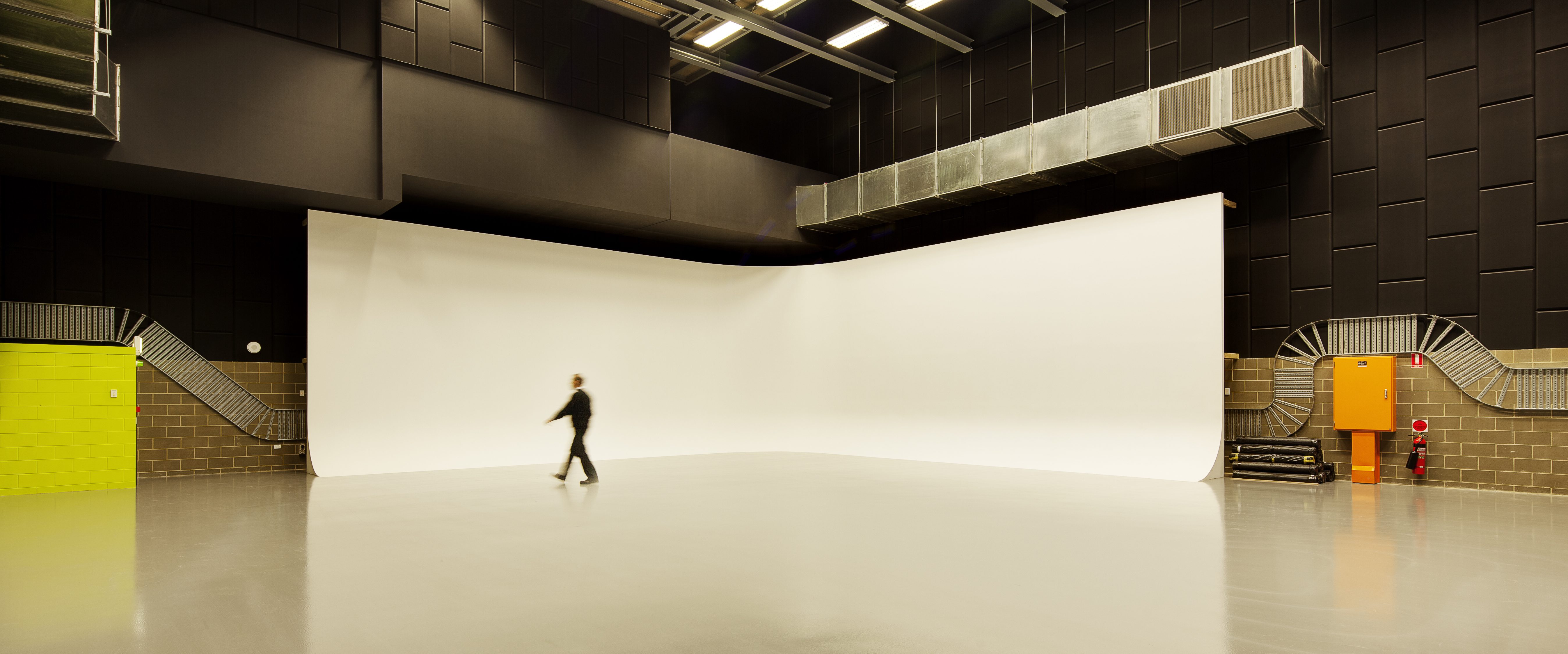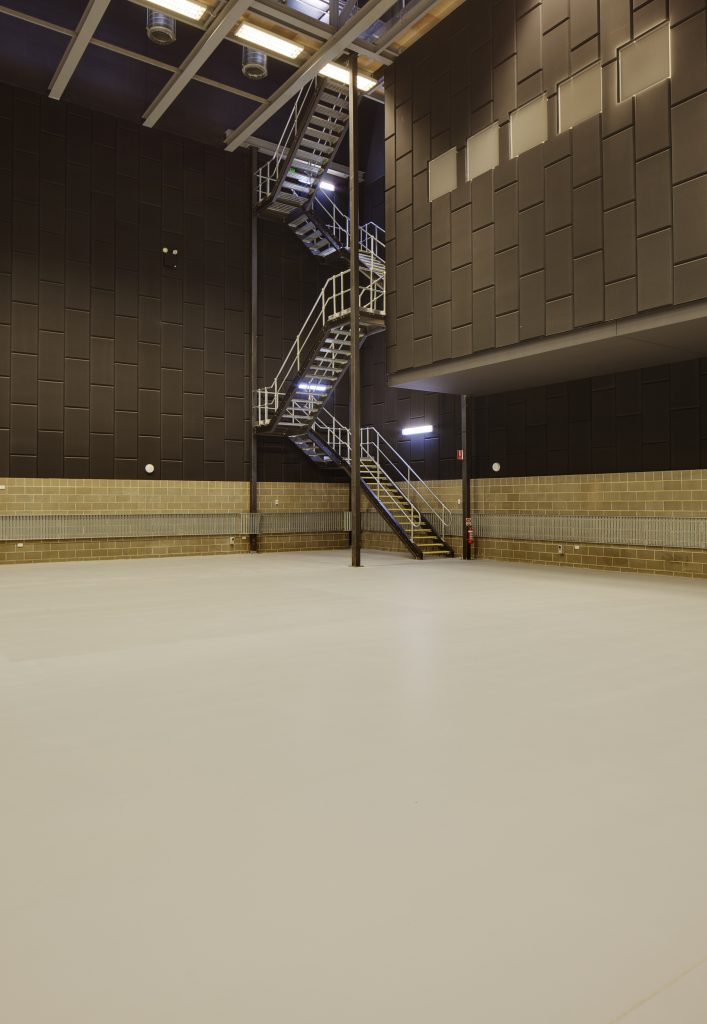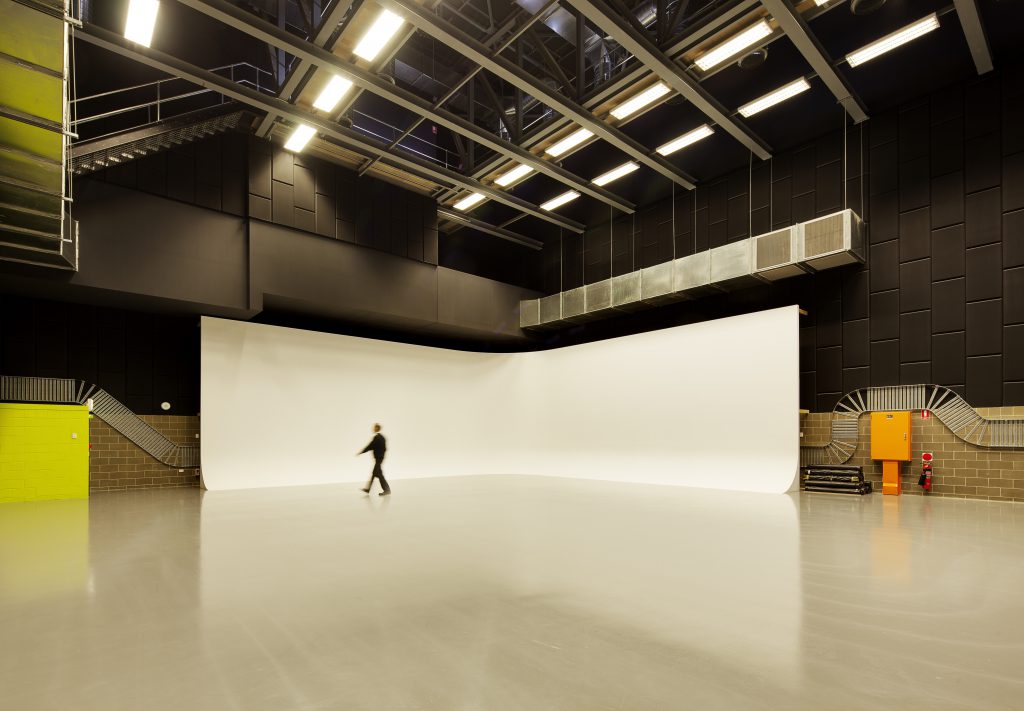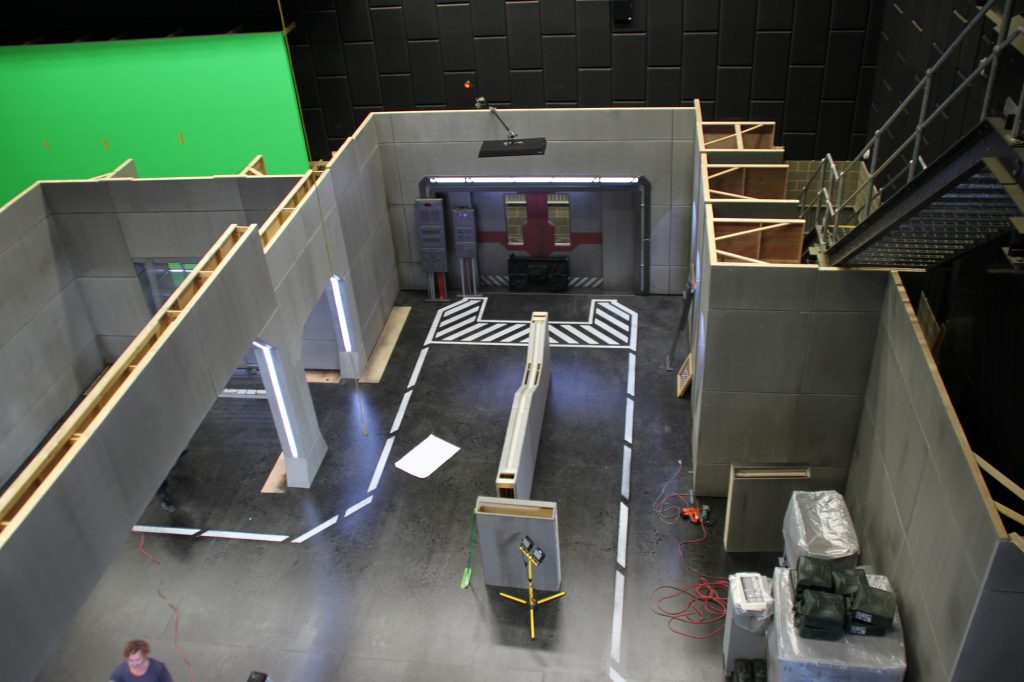ADELAIDE STUDIOS
Sound Stage Two
Specifications
Floor area: 400sq m / 4305sq ft (epoxy floor)
Dimensions:
17 x 23m / 55.7 x 75.4 ft
12m high / 39.3 ft
10m to gantry / 32.8 ft
Door Clearance:
5.8 x 5.4m / 19 x 17.7x ft
Gantry:
- 250UC Gantry Beams on a 2.5m grid which carry a safe working load of 700 kilograms per linear metre.
- Stair access.
Power:
- 32 Amp and 50 Amp 3 phase, (415 volt) socket outlets throughout
- 10 Amp single phase (240 Volt) socket outlets throughout
- 400 Amp Powerlock
Other features:
- Low velocity air conditioning (design background noise level in studios = 20+3db)
- Flexible and integrated space that can accommodate Virtual Production set-ups
Main image: Adelaide Studios Sound Stage Two, photo by Peter Barnes




