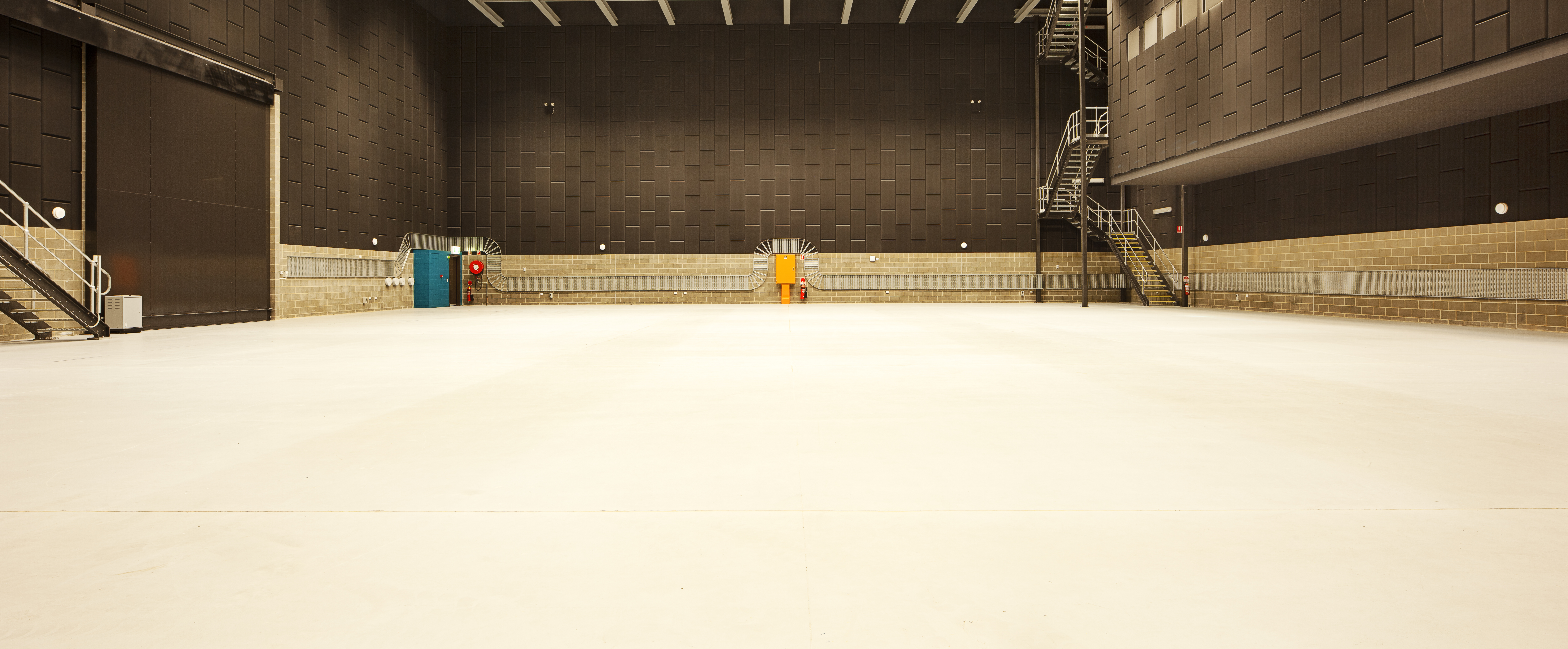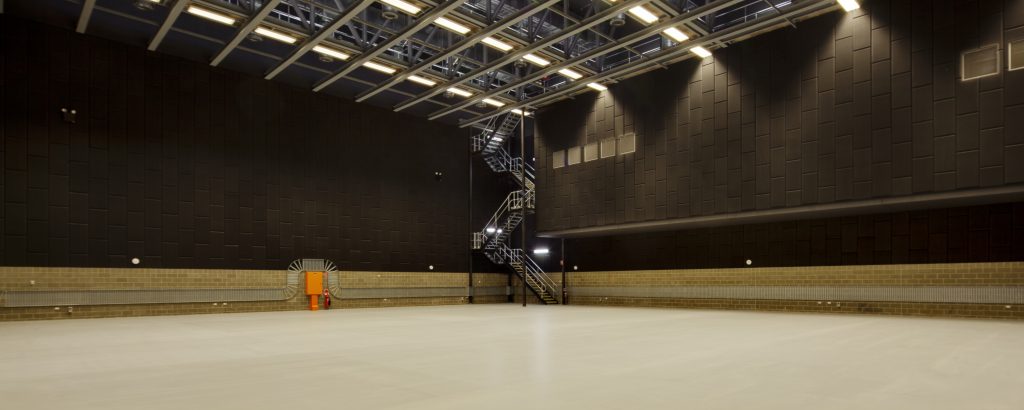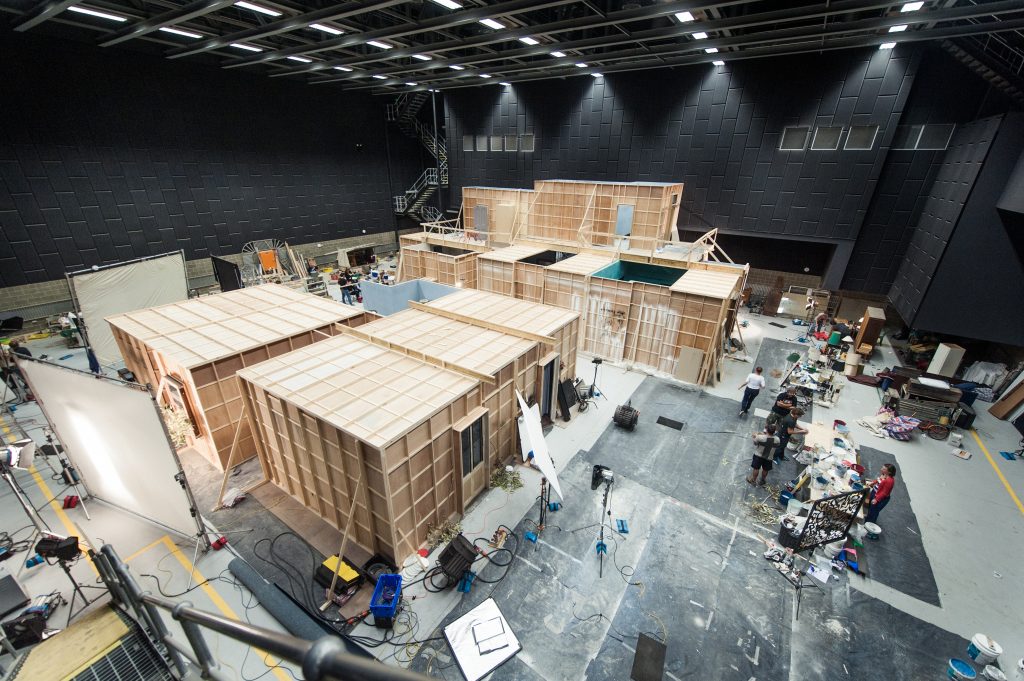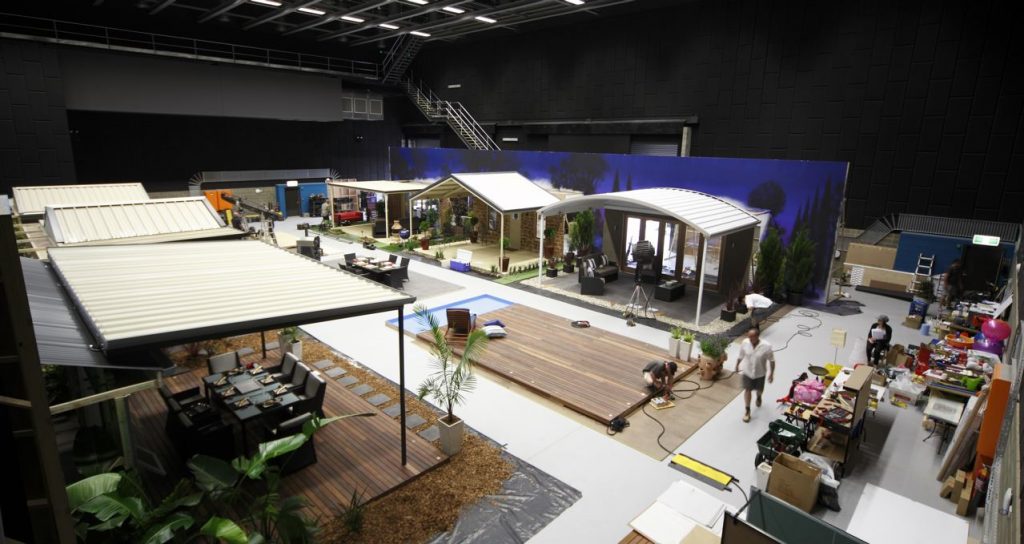ADELAIDE STUDIOS
Sound Stage One
Specifications
Floor area:
1,000 sq m / 10,763.9 sq ft (painted concrete)
Dimensions:
35 x 28.5m / 115.1 x 93.8 ft
15m high / 49.2 ft
12m to gantry / 39.3 ft
Door Clearance:
5.8 x 5.4m / 19 x 17.7 ft
Gantry:
- 250UC Gantry Beams on a 2.5m / 8.2ft grid which carry a safe working load of 700 kilograms per linear metre.
- Stair access.
Power:
- 32 Amp and 50 Amp 3 phase, (415 volt) socket outlets throughout
- 10 Amp single phase (240 volt) socket outlets throughout
- 400 Amp Powerlock
Other features:
- Low velocity air conditioning (design background noise level in studios = 20+3db)
- Flexible and integrated space that can accommodate Virtual Production set-ups
Main image: Adelaide Studios Sound Stage One, photo by Peter Barnes




